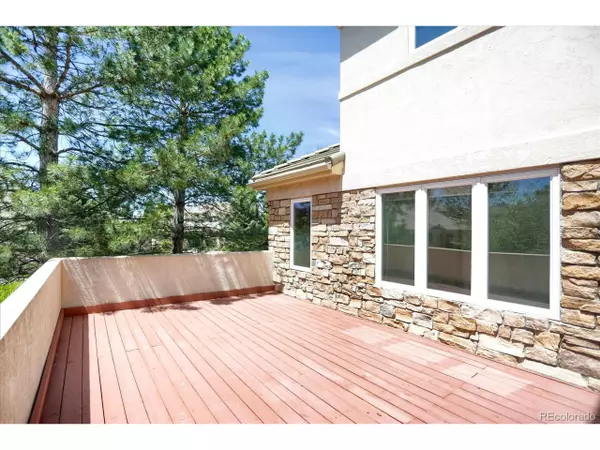$550,000
$575,000
4.3%For more information regarding the value of a property, please contact us for a free consultation.
5 Beds
5 Baths
4,075 SqFt
SOLD DATE : 10/20/2025
Key Details
Sold Price $550,000
Property Type Townhouse
Sub Type Attached Dwelling
Listing Status Sold
Purchase Type For Sale
Square Footage 4,075 sqft
Subdivision Villas At Cherry Creek
MLS Listing ID 9495295
Sold Date 10/20/25
Bedrooms 5
Full Baths 4
Half Baths 1
HOA Fees $320/mo
HOA Y/N true
Abv Grd Liv Area 2,692
Year Built 2000
Annual Tax Amount $3,875
Lot Size 3,920 Sqft
Acres 0.09
Property Sub-Type Attached Dwelling
Source REcolorado
Property Description
Presenting an exceptional residence in the prestigious Villas at Cherry Creek gated community, offering 4,075 square feet of meticulously designed living space. This distinguished home features a soaring two-story great room with elegant French doors opening to an expansive deck, ideal for sophisticated entertaining. The main level includes a luxurious primary suite, complemented by four additional bedrooms-two with en-suite bathrooms-and a versatile loft, perfect for a professional home office. The formal dining room is well-suited for hosting elegant gatherings, while the gourmet kitchen, anchored by a substantial center island, caters to culinary excellence. The 1,648-square-foot finished basement enhances the home's appeal, featuring a refined recreation room with a wet bar, ample counter space, two spacious bedrooms, a full bathroom, and generous storage. An attached three-car garage accommodates automotive needs. The homeowners' association ensures effortless living by managing exterior maintenance, landscaping, snow removal, and trash services, allowing residents to enjoy the community's pool, hot tub, and clubhouse for social events. Situated in the esteemed Cherry Creek School District, with proximity to Cherry Creek State Park for boating, swimming, camping, and wildlife exploration, this location offers both convenience and leisure. Enjoy seamless access to the Denver Tech Center, downtown Denver, and Denver International Airport.
Location
State CO
County Arapahoe
Community Clubhouse, Pool
Area Metro Denver
Zoning PUD
Rooms
Basement Partially Finished
Primary Bedroom Level Main
Master Bedroom 16x14
Bedroom 2 Basement 16x13
Bedroom 3 Upper 17x12
Bedroom 4 Basement 16x12
Bedroom 5 Upper 14x13
Interior
Interior Features Study Area, Eat-in Kitchen, Open Floorplan, Walk-In Closet(s), Loft, Kitchen Island
Heating Forced Air
Cooling Central Air, Ceiling Fan(s)
Fireplaces Type Gas Logs Included, Living Room, Single Fireplace
Fireplace true
Window Features Double Pane Windows
Appliance Self Cleaning Oven, Dishwasher, Refrigerator, Washer, Dryer, Microwave, Disposal
Laundry Main Level
Exterior
Parking Features Oversized, Tandem
Garage Spaces 3.0
Community Features Clubhouse, Pool
Utilities Available Natural Gas Available, Electricity Available
Roof Type Concrete
Street Surface Paved
Porch Deck
Building
Lot Description Abuts Private Open Space
Faces North
Story 2
Sewer City Sewer, Public Sewer
Water City Water
Level or Stories Two
Structure Type Stucco,Concrete
New Construction false
Schools
Elementary Schools Sagebrush
Middle Schools Laredo
High Schools Smoky Hill
School District Cherry Creek 5
Others
HOA Fee Include Trash,Snow Removal,Maintenance Structure
Senior Community false
SqFt Source Assessor
Special Listing Condition Private Owner
Read Less Info
Want to know what your home might be worth? Contact us for a FREE valuation!

Our team is ready to help you sell your home for the highest possible price ASAP

Bought with Vibrant Real Estate
GET MORE INFORMATION

Global Real Estate Advisor | Lic# 100092642






