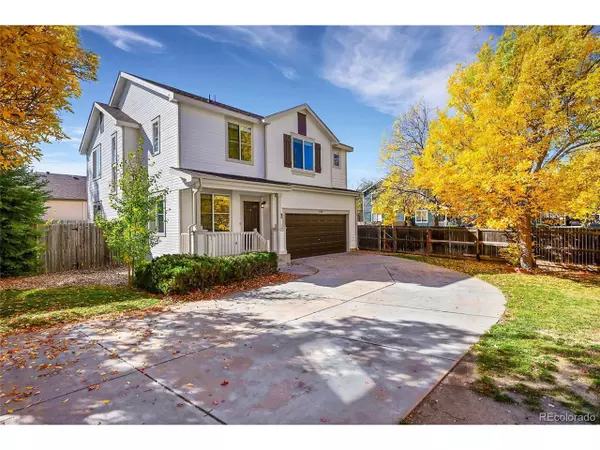
4 Beds
3 Baths
2,056 SqFt
4 Beds
3 Baths
2,056 SqFt
Key Details
Property Type Single Family Home
Sub Type Residential-Detached
Listing Status Pending
Purchase Type For Sale
Square Footage 2,056 sqft
Subdivision The Cascades At Spring Ranch
MLS Listing ID 5240355
Style A-Frame
Bedrooms 4
Full Baths 2
Half Baths 1
HOA Fees $86/mo
HOA Y/N true
Abv Grd Liv Area 2,056
Year Built 1997
Annual Tax Amount $1,628
Lot Size 6,098 Sqft
Acres 0.14
Property Sub-Type Residential-Detached
Source REcolorado
Property Description
Welcome to this beautifully updated four-bedroom, three-bath home in the heart of Colorado Springs! This stunning two-story residence offers over 2,000 sq. ft. of living space on the main and upper levels, plus an additional 476 sq. ft. of finished basement space-perfect for a family room, home office, guest room or gym.
Step inside and enjoy a newly renovated kitchen, fresh interior paint, and modernized bathrooms featuring new vanities, custom stylish countertops, and contemporary fixtures. The home also showcases new flooring and lighting throughout, creating a bright and inviting atmosphere in every room.
Outside, the freshly painted exterior enhances the curb appeal, framed by beautiful mature trees that add charm and privacy.
Located near top-rated schools, parks, shopping, and dining, this home combines comfort, style, and convenience-all in one perfect package.
Move-in ready and waiting for you!
Location
State CO
County El Paso
Area Out Of Area
Zoning PUD AO
Rooms
Basement Partially Finished
Primary Bedroom Level Upper
Master Bedroom 20x17
Bedroom 2 Basement 12x12
Bedroom 3 Upper 11x11
Bedroom 4 Upper 11x11
Interior
Interior Features Eat-in Kitchen, Cathedral/Vaulted Ceilings, Pantry, Walk-In Closet(s)
Heating Forced Air
Cooling Central Air
Window Features Window Coverings,Double Pane Windows
Exterior
Garage Spaces 2.0
Fence Fenced
Roof Type Composition
Porch Patio
Building
Lot Description Cul-De-Sac
Story 2
Foundation Slab
Sewer City Sewer, Public Sewer
Level or Stories Two
Structure Type Wood/Frame
New Construction false
Schools
Elementary Schools Remington
Middle Schools Horizon
High Schools Sand Creek
School District District 49
Others
HOA Fee Include Trash
Senior Community false
SqFt Source Appraiser
Special Listing Condition Private Owner

GET MORE INFORMATION

Global Real Estate Advisor | Lic# 100092642






