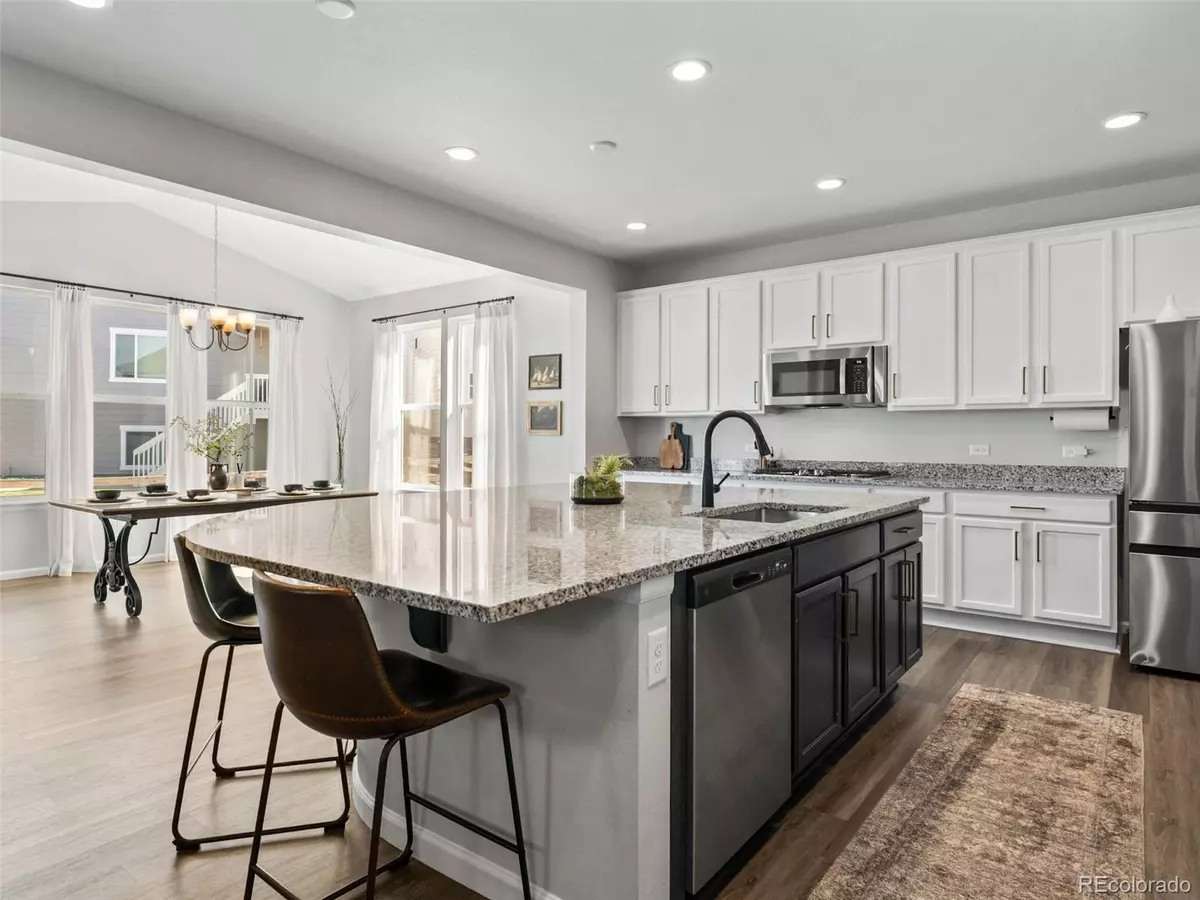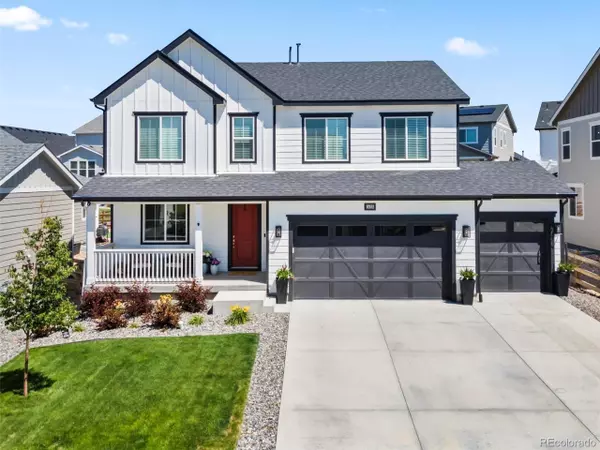5 Beds
4 Baths
3,702 SqFt
5 Beds
4 Baths
3,702 SqFt
OPEN HOUSE
Sat Aug 09, 12:00pm - 4:00pm
Key Details
Property Type Single Family Home
Sub Type Residential-Detached
Listing Status Active
Purchase Type For Sale
Square Footage 3,702 sqft
Subdivision Independence
MLS Listing ID 6656340
Bedrooms 5
Full Baths 2
Half Baths 1
Three Quarter Bath 1
HOA Y/N false
Abv Grd Liv Area 2,588
Year Built 2021
Annual Tax Amount $7,085
Lot Size 6,534 Sqft
Acres 0.15
Property Sub-Type Residential-Detached
Source REcolorado
Property Description
Welcome to Independence - where small-town charm, wide open skies come together to create a lifestyle you'll love. Nestled in the rolling hills, this vibrant neighborhood offers the perfect balance of peaceful country living and modern amenities, including a community pool, fitness center, clubhouse, community garden, sprint-sized dog park, and miles of scenic trails.
This Hemingway model is better than new, thoughtfully upgraded, turn-key, and loaded with smart home technology for modern living. Enjoy convenient Bluetooth features throughout the home, including smart irrigation, smart thermostats, a Bluetooth-enabled washer and dryer, and even a smart oven, making everyday living a breeze.
Step inside to a welcoming foyer and a versatile office - perfect for working from home or a private retreat. The open-concept main level impresses with a spacious great room featuring a cozy corner fireplace, a stunning chef's kitchen with a massive island, double ovens, a walk-in pantry, and a sun-drenched vaulted sunroom that's perfect for entertaining.
Upstairs, there's room for everyone with four generous bedrooms, a loft, and laundry all on one level. The finished basement adds even more living space, complete with a fifth bedroom, bathroom, and an oversized rec room with a pre-wired entertainment package - perfect for movie nights, game days, or multigenerational living. Need more? There's an option to add an additional bedroom in the basement (currently used for storage).
Outside, unwind in your beautifully landscaped backyard oasis featuring a covered patio, built-in gas fire pit, raised garden beds, sandbox, and room to play. All of this is just 14 minutes to downtown Elizabeth and 18 minutes to Parker Road - giving you the best of both country tranquility and city convenience.
This isn't just a house - it's where memories are made. Don't miss your chance to plant roots, build your future, and truly love where you live!
Location
State CO
County Elbert
Area Metro Denver
Rooms
Basement Full, Partially Finished, Built-In Radon, Radon Test Available, Sump Pump
Primary Bedroom Level Upper
Master Bedroom 19x15
Bedroom 2 Upper 11x13
Bedroom 3 Upper 10x12
Bedroom 4 Upper 11x11
Bedroom 5 Basement
Interior
Interior Features Study Area, Eat-in Kitchen, Cathedral/Vaulted Ceilings, Open Floorplan, Pantry, Walk-In Closet(s), Loft, Kitchen Island
Heating Forced Air
Cooling Central Air
Fireplaces Type Gas, Great Room, Single Fireplace
Fireplace true
Window Features Window Coverings,Double Pane Windows
Appliance Self Cleaning Oven, Double Oven, Dishwasher, Refrigerator, Washer, Dryer, Microwave, Disposal
Laundry Upper Level
Exterior
Garage Spaces 3.0
Fence Fenced
Utilities Available Electricity Available
Roof Type Composition
Street Surface Paved
Handicap Access Level Lot
Porch Patio
Building
Lot Description Lawn Sprinkler System, Level
Faces East
Story 2
Foundation Slab
Sewer City Sewer, Public Sewer
Water City Water
Level or Stories Two
Structure Type Wood/Frame,Wood Siding,Concrete
New Construction false
Schools
Elementary Schools Singing Hills
Middle Schools Elizabeth
High Schools Elizabeth
School District Elizabeth C-1
Others
Senior Community false
SqFt Source Assessor
Special Listing Condition Private Owner

GET MORE INFORMATION
Global Real Estate Advisor | Lic# 100092642






