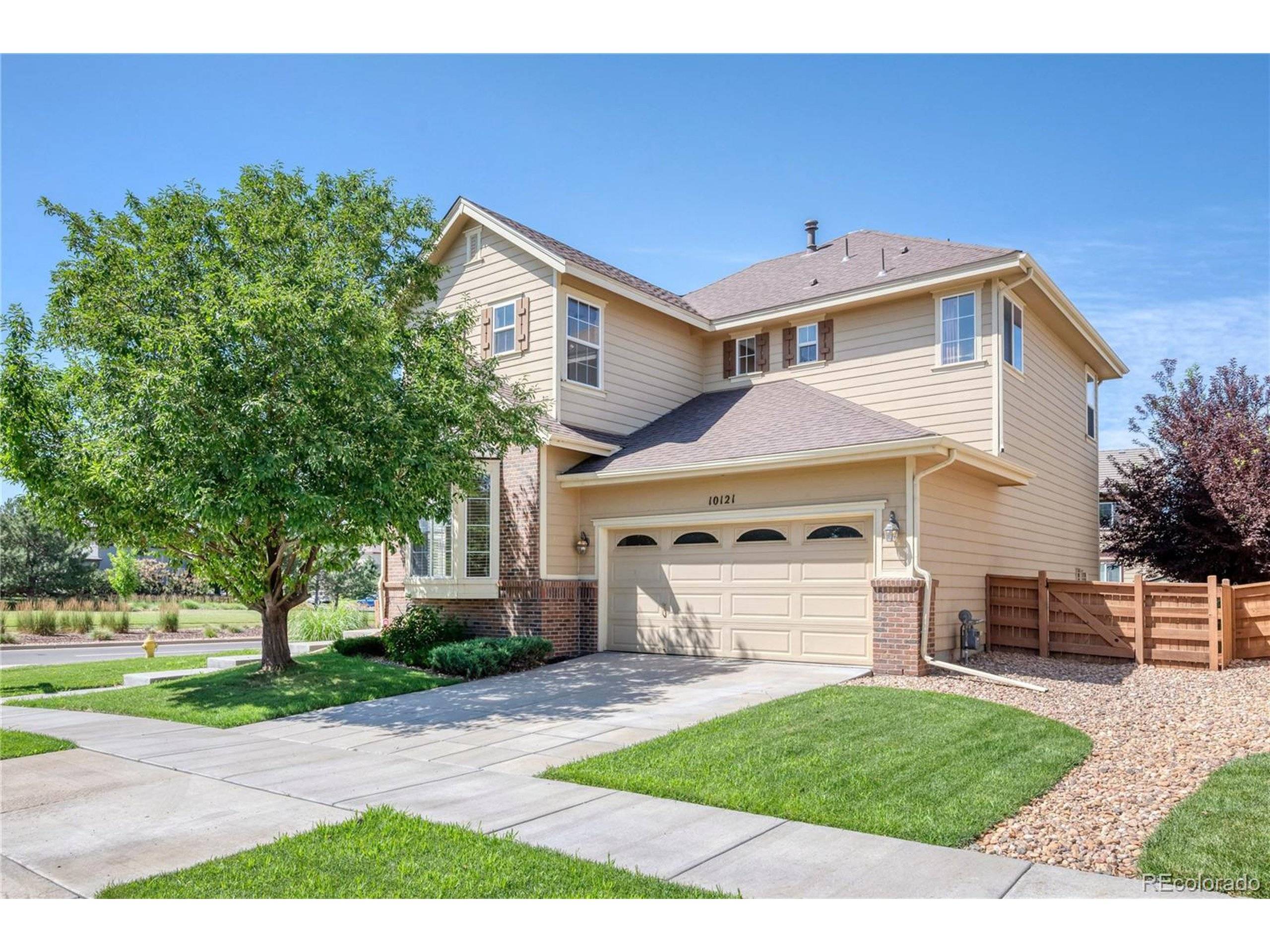3 Beds
3 Baths
2,242 SqFt
3 Beds
3 Baths
2,242 SqFt
OPEN HOUSE
Sun Jul 20, 2:00pm - 5:00pm
Key Details
Property Type Single Family Home
Sub Type Residential-Detached
Listing Status Active
Purchase Type For Sale
Square Footage 2,242 sqft
Subdivision Reunion
MLS Listing ID 2773308
Bedrooms 3
Full Baths 2
Half Baths 1
HOA Fees $109/qua
HOA Y/N true
Abv Grd Liv Area 2,242
Year Built 2007
Annual Tax Amount $7,900
Lot Size 5,662 Sqft
Acres 0.13
Property Sub-Type Residential-Detached
Source REcolorado
Property Description
a low maintenance exterior and fenced backyard perfect for outdoor entertaining, and is just blocks from Southlawn Park
and pool. The main floor is open, bright and airy, boasting a fully upgraded kitchen with gorgeous countertops, and bar
style island seating overlooking the large family room with gas fireplace. Upstairs you have a primary suite with a huge
walk-in closet, a private 5 piece master bath, a gas fireplace and dry bar. What an amazing escape! Upstairs you also have
two additional bedrooms, a full bathroom with dual sinks, upstairs laundry room and an open loft. This home also offers an
unfinished basement with limitless potential. Don't wait, schedule your showing today!
Location
State CO
County Adams
Community Clubhouse, Pool, Playground, Fitness Center, Park
Area Metro Denver
Direction Please use Google Maps
Rooms
Basement Unfinished
Primary Bedroom Level Upper
Bedroom 2 Upper
Bedroom 3 Upper
Interior
Interior Features Walk-In Closet(s), Loft, Kitchen Island
Heating Forced Air
Cooling Central Air, Ceiling Fan(s)
Fireplaces Type 2+ Fireplaces, Gas, Family/Recreation Room Fireplace, Primary Bedroom
Fireplace true
Appliance Dishwasher, Refrigerator, Washer, Dryer, Microwave, Disposal
Exterior
Garage Spaces 2.0
Fence Fenced
Community Features Clubhouse, Pool, Playground, Fitness Center, Park
Roof Type Composition
Building
Lot Description Corner Lot
Story 2
Sewer City Sewer, Public Sewer
Water City Water
Level or Stories Two
Structure Type Wood/Frame
New Construction false
Schools
Elementary Schools Second Creek
Middle Schools Otho Stuart
High Schools Prairie View
School District School District 27-J
Others
HOA Fee Include Trash,Snow Removal
Senior Community false
SqFt Source Assessor

GET MORE INFORMATION
Global Real Estate Advisor | Lic# 100092642






